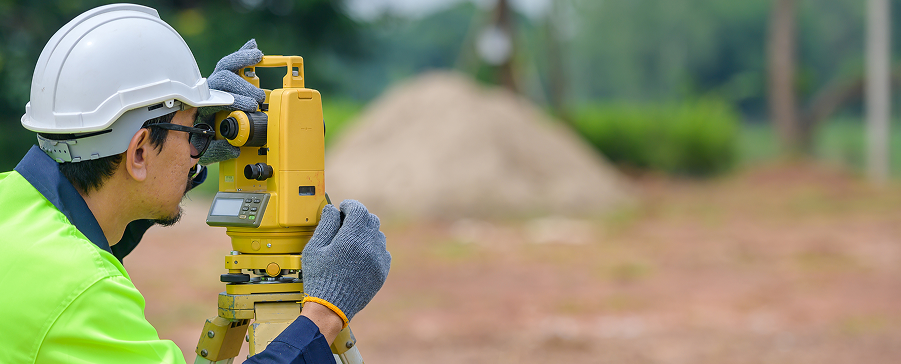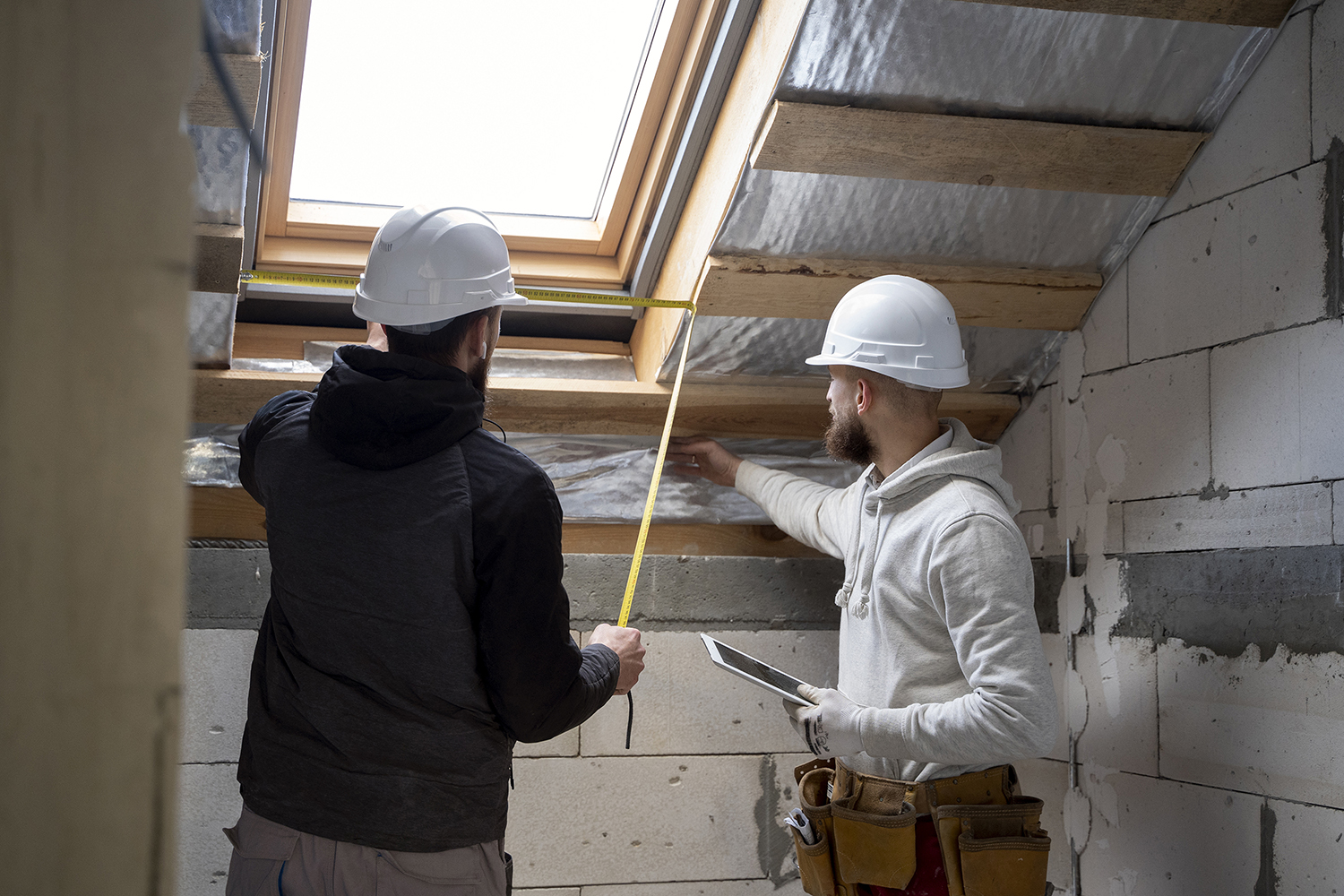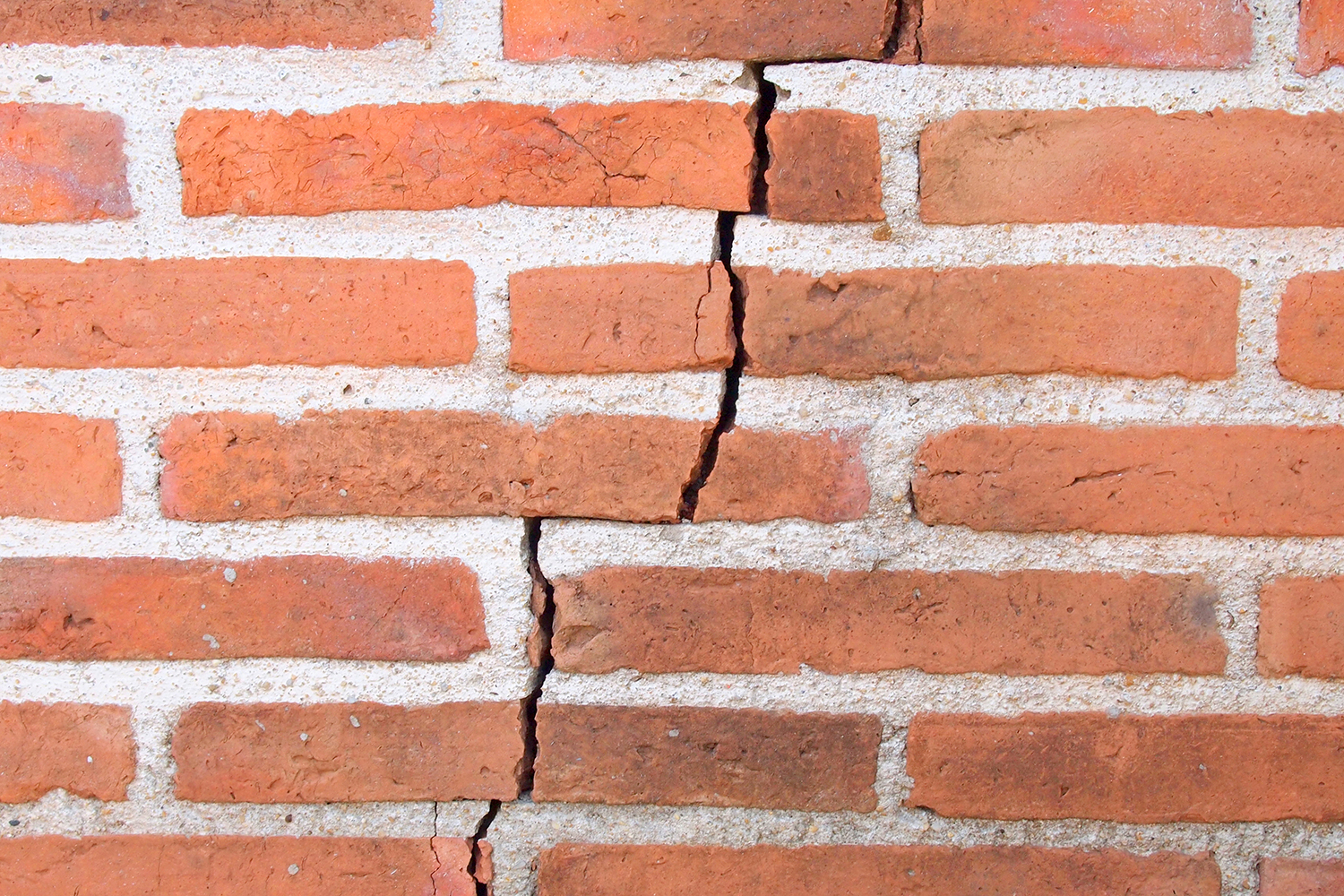Common types of works done by building owners that fall under the Party Wall etc. Act 1996
Many people question why excavations are included in the Act. Properties are supported by their own foundations. However, the foundations belonging to the Adjoining Owners may also derive some lateral support from the land belonging to the Building Owners.
So, when Building Owners wish to excavate for foundations on their own land, those excavations may temporarily remove some of the lateral support provided to the Adjoining Owners’ foundations, and this can lead to damage. Therefore, Party Wall notices must be served, where they meet the following criteria:
The 3 metre rule
- A 3 metre Notice is required where the excavations will be within 3 metres of the Adjoining Owners’ premises, including any “structure” on their land which may include the house, a garage, a boundary wall, or outbuildings, and….
- Where the depth of the excavations will be to a greater depth than the bottom of the Adjoining Owners’ foundations.
The 6 metre rule
- A 6 metre Notice is required, where the excavations will be within 6 metres of the Adjoining Owners’ premises, including any “structure” on their land which may include the house, a garage, or a boundary wall, or outbuildings, and….
- Where the depth of the excavations will be sufficiently deep enough so that the base of the excavations will intersect with a line drawn at a 45o angle from the base of the Adjoining Owners’ foundations. This generally applies to particularly deep excavations, for instance, for a basement or for piled foundations.

The construction of a loft conversion on semi detached or terraced houses will typically be notifiable to the Adjoining Owners as this will usually involve works which have potential to cause damage to the Party Wall, such as:
- Cutting into the Party Wall to insert structural steel beams, to support the new loft structure.
- Exposing the Party Wall to the elements, whilst constructing the rear dormer, with potential for rainwater to saturate the wall.
- Cutting into the Party Wall, or exposing the Party Wall, have potential to cause damage to the Adjoining Owners’ premises.

Basement excavations, particularly in terraced or semidetached houses, pose a fairly high risk of damage, as they involve deep excavations in close proximity to the Adjoining Owners’ premises. In addition, they frequently involve underpinning of the Party Wall.
Whilst such works are permitted under the Act, it is essential to minimize the risk of damage as far as possible. This requires additional measures to be taken in order to protect the structural integrity of the Adjoining Owners’ premises. To this extent, it is usual to implement additional protocols when considering proposals for basement construction, including some or all of the following:
- Advising engineer – the Party Wall surveyors will seek authority from their appointing owners to engage an independent structural engineer to review the proposals and assess their possible impact on the Adjoining Owners' premises. Making such an appointment is within the surveyors’ jurisdiction under the Act.
- Security for expenses – where the risk of damage is high, and/or where the costs of repairing the damage could be high, the Party Wall surveyors may determine that the Building Owners must pay a sum of money as security for expenses into an escrow account, to be made available to the Adjoining Owners immediately where damage is caused, and where urgent repairs are necessary.

A common feature in older properties are chimney breasts in the living rooms and bedrooms. Where these fireplaces are no longer in use, it is not uncommon for people to have the fireplaces and the chimney breasts removed, to create more living space. Where a chimney breast is attached to a Party Wall, its removal can cause damage to the Adjoining Owners’ side of the Party Wall.

Underpinning of walls may be necessary where the property is affected by subsidence.
In some cases, it may be necessary to underpin a wall, in order to strengthen it in order to support a heavier load – i.e. if the Building Owner is constructing an additional storey at roof level.
Underpinning is also often associated with basement construction.
Party Wall surveyors will permit underpinning in some circumstances, where it is necessary, and where there is no viable alternative.
In some circumstances, underpinning may not be permitted, if a viable alternative exists, or where underpinning is likely to cause other issues.

The Building Owners may wish to build a new wall on the Line of Junction (legal boundary). This is permitted by the Act, subject to serving the necessary notice.
Serving a Line of Junction Notice under section 1 of the Act grants the Building Owners an automatic right of access onto the Adjoining Owners’ land in pursuance of the works, which is useful for the contractors in carrying out the construction works.
Access rights are granted to the Building Owners subject to certain obligations.



 Previous
Previous